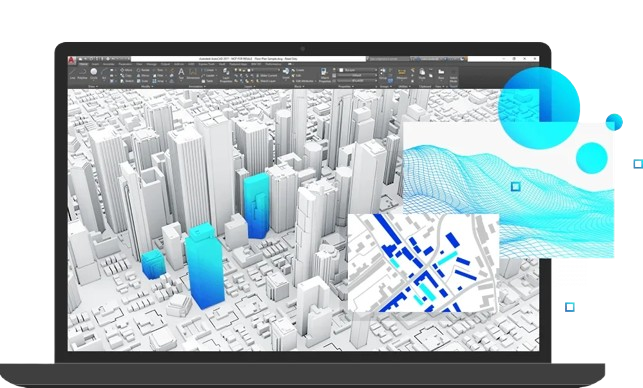Advanced CAD, BIM, and 3D Visualization Tools for Seamless Design & Engineering Workflows.
Designing the Future with Autodesk Solutions
We leverage Autodesk’s powerful suite of design and engineering tools to help businesses transform ideas into reality. From architectural modeling and mechanical design to construction planning and digital prototyping, our Autodesk solutions streamline project workflows, enhance collaboration, and deliver precision at every stage of the design-build lifecycle.


